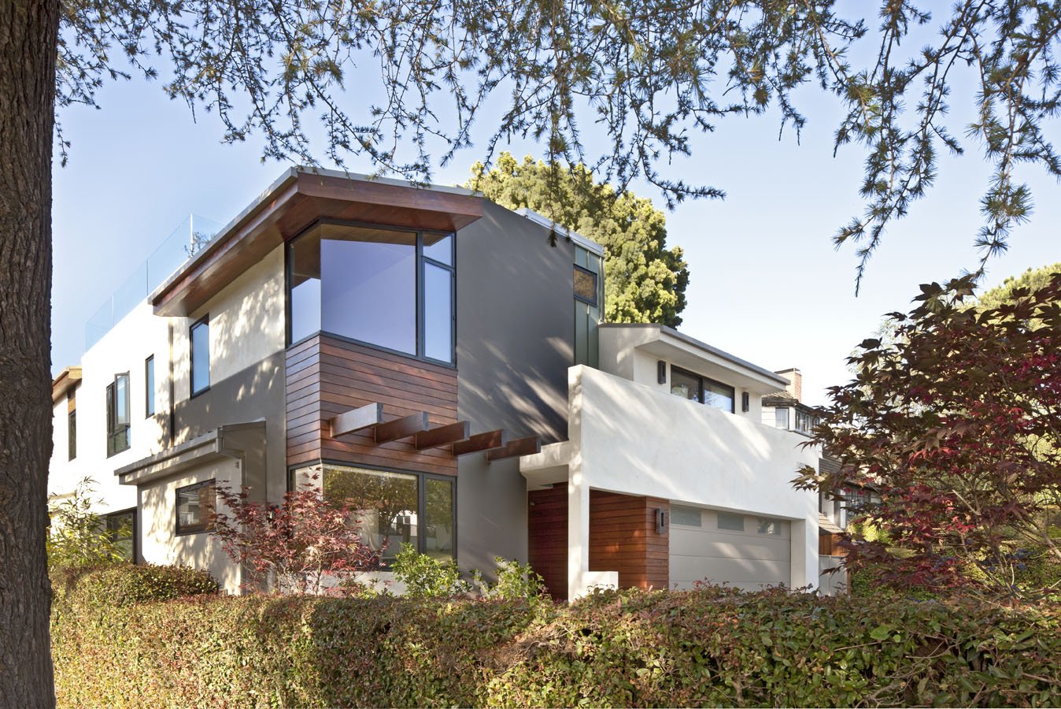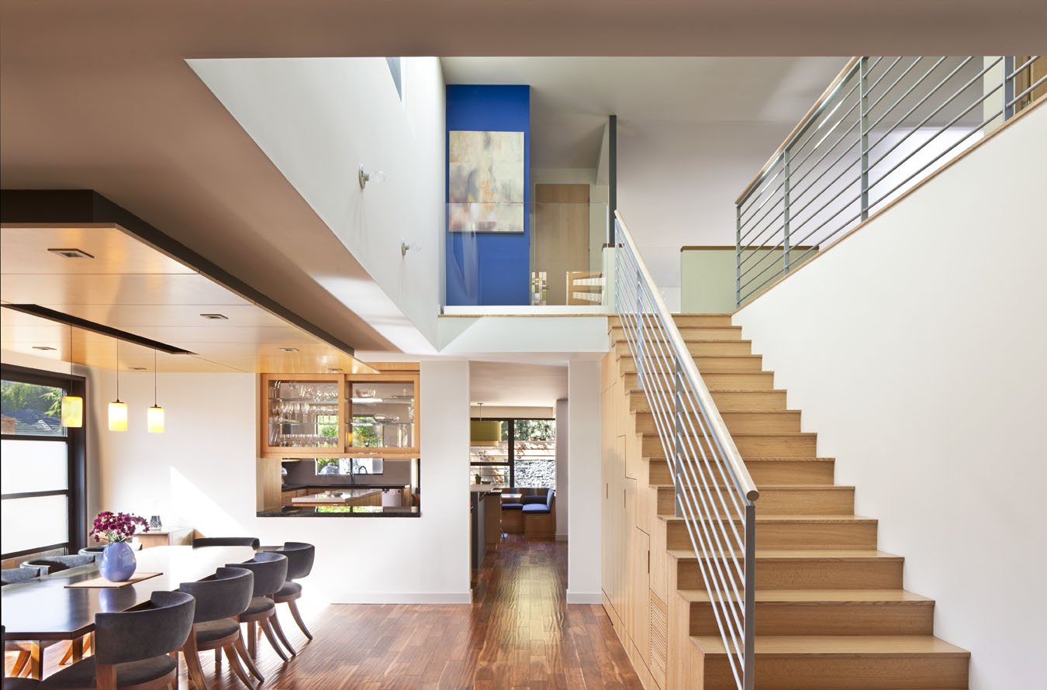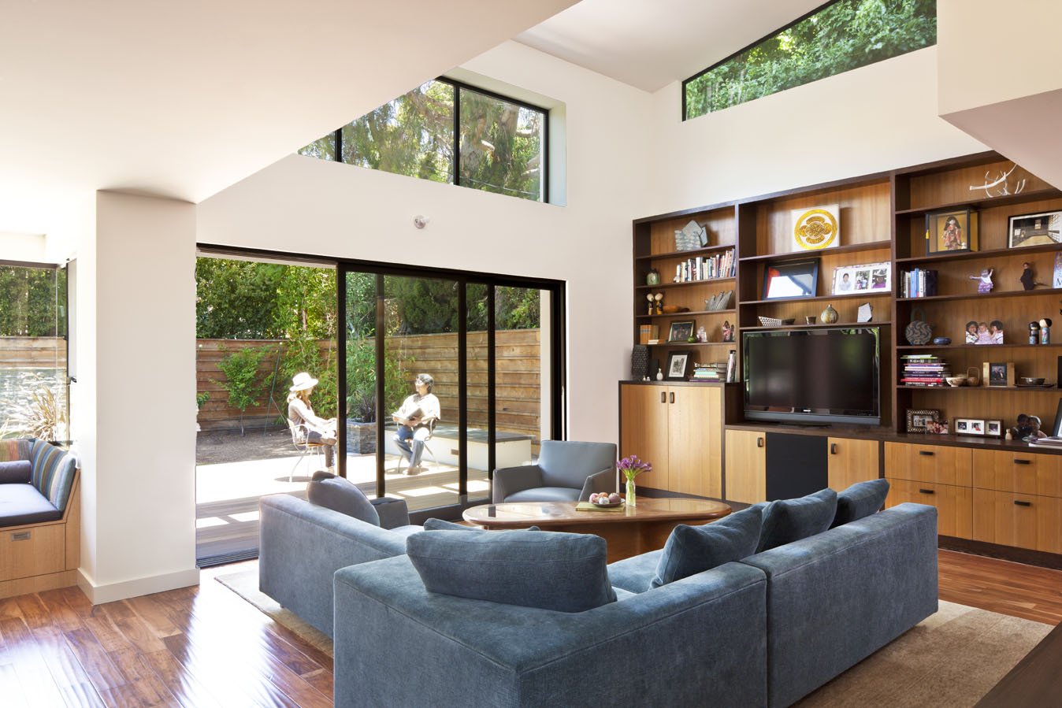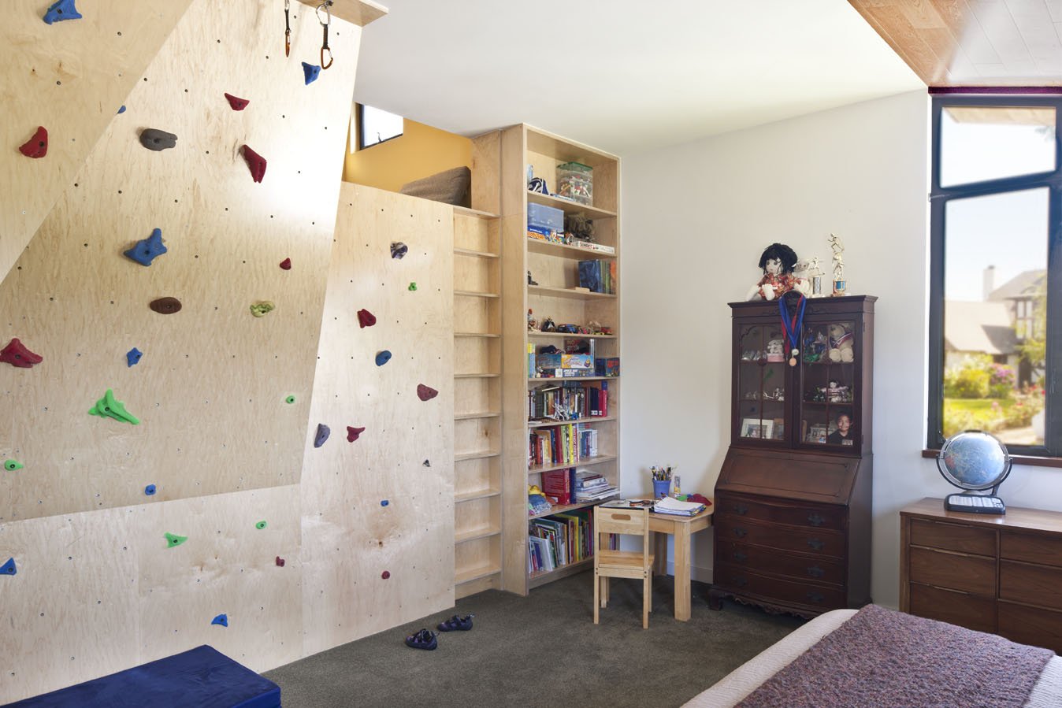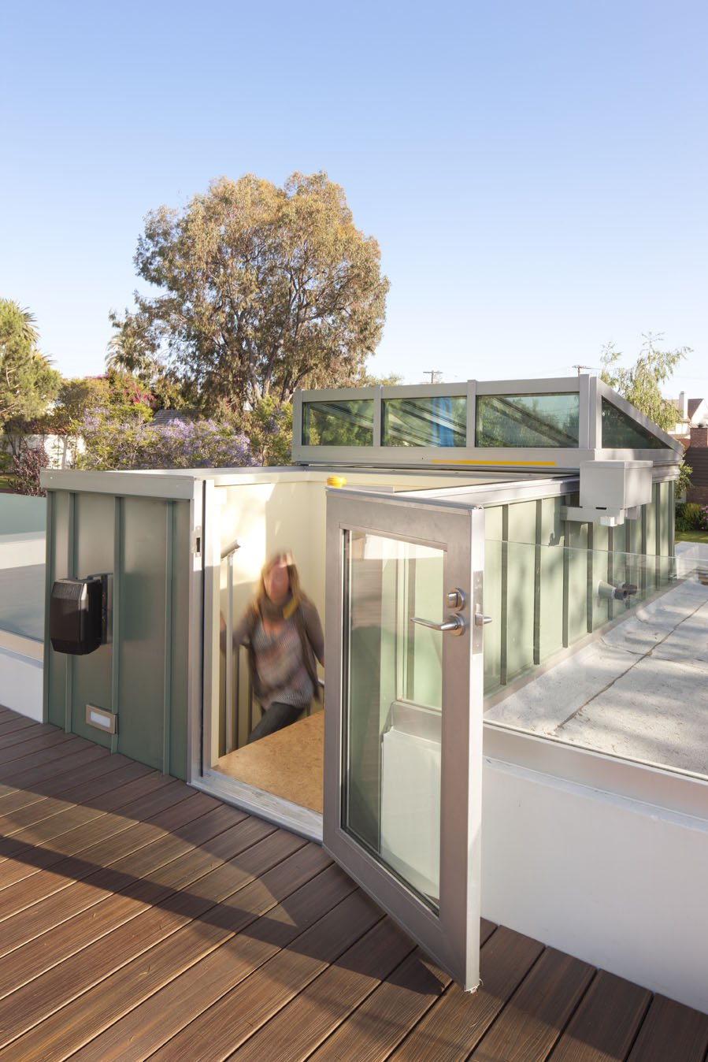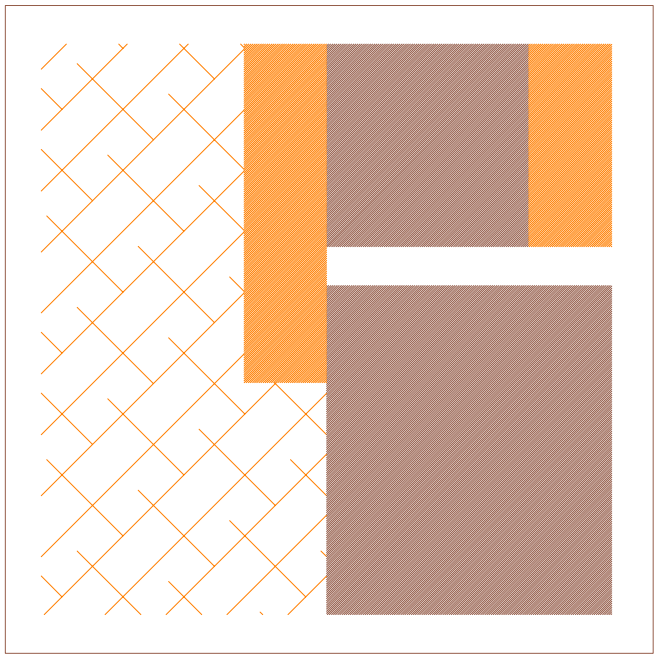Cheviot Hills Transitional
A two story contemporary home was designed to replace a dark cottage with no backyard. The confined lot informed the design that introduced light, eliminated hallways, created a roof deck, and moved the garage to the front of the house thereby creating a usable backyard to which the house opens. Green technologies are incorporated - primary amongst this is a circular stair light well with operable glass roof that functions to both access the roof deck and passively vent the entire house. Additionally solar panels, recycled and eco-friendly materials and finishes are used. The family’s ‘mon’, a Japanese crest, has been abstractly woven as a motif throughout the project’s details. (Featured in Kitchen Trends and Bath Trends)

